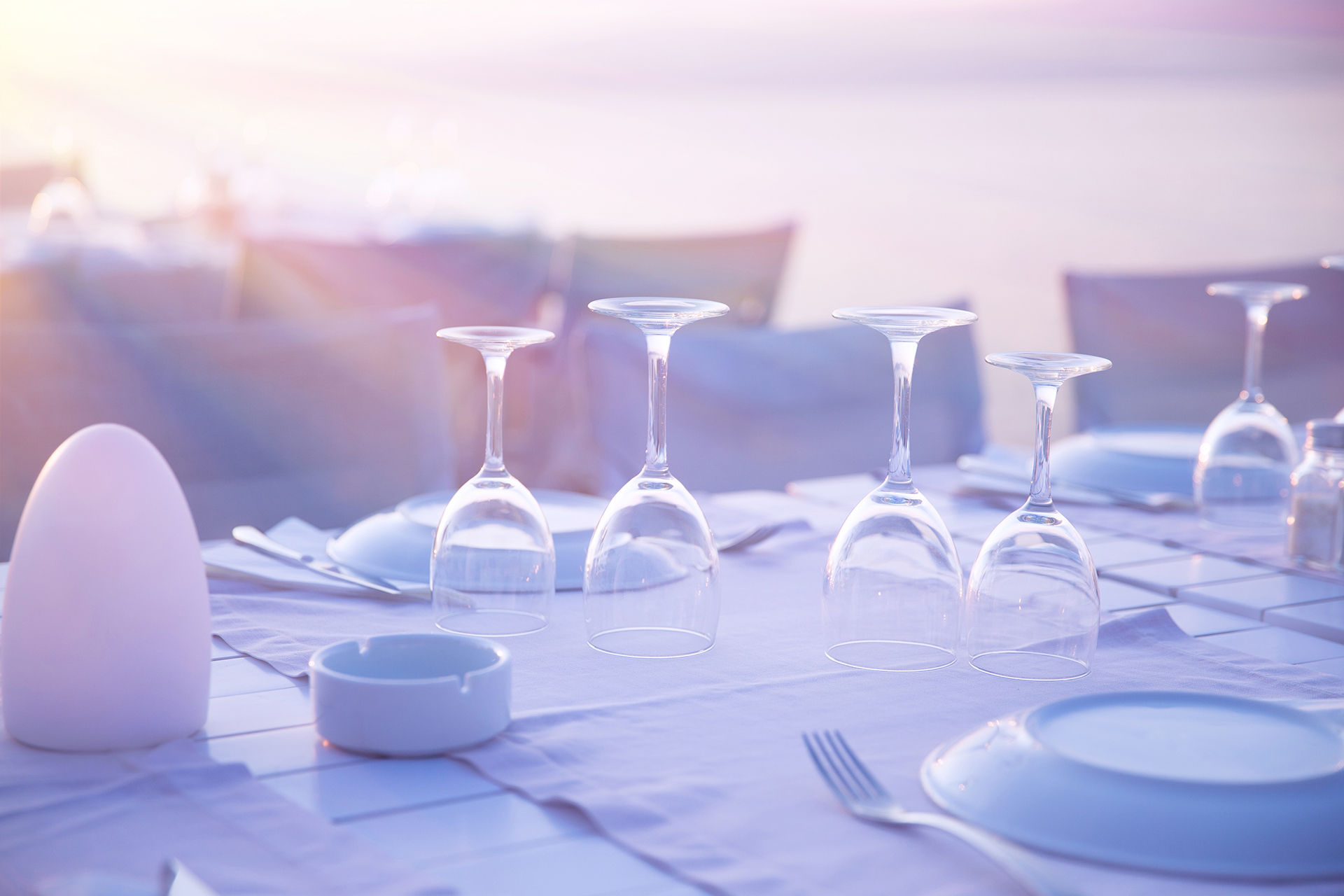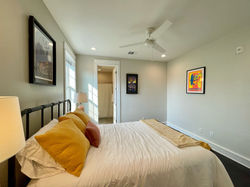

Republic Townhome
Located within the heart of College Station, this 3 bedroom, 3.5 bathroom townhome provides a lavish yet comfortable atmosphere with its modern design. The bottom floor has a bedroom, en-suite bathroom, and lovely wood flooring that continues up the stairs to the main living area. On the second floor, the open concept living room and kitchen allow for a wonderful gathering area for family and friends. There is also a sleeper sofa and two twin beds to provide additional sleeping accommodations (sleeps 10 guests). The beautiful kitchen is complete with a spacious island with bar seating, an apron front sink, and stainless steel, high-end appliances. In the living room are built-in cabinets and elegant French doors which bring in lots of natural light. The third floor contains a spacious bedroom and en-suite bathroom, the luxurious master bedroom with his and her closets and en-suite bathroom, and a laundry room in between the two bedrooms. Featured in the master bathroom are double vanities, a pedestal tub, and a gorgeous tiled shower. A Level-2 EV charger will be available for guests to use which is located in the garage (not including Tesla adapter/cable). This property was built in 2020 and is ready to be enjoyed by Aggieland visitors!
This Aggieland vacation ren is conveniently located in the center of College Station and Bryan, so it is a quick drive to anywhere in town. Tarrow Townhomes are located on Tarrow Street off of University Drive East.
*Note: No smoking or pets are allowed on the premises. Thank you!
Short-term rental permit: STR2021-000029
Cleaning fee: $250
*An event fee of $250 will be applied if capacity exceeds 25 guests.*
 Open-concept kitchen and living room (second floor) - Half bathroom located off of kitchen - Back porch door located off of kitchen |  Open-concept kitchen and living room (second floor) - Half bathroom located off of kitchen - Back porch door located off of kitchen |  Open-concept kitchen and living room (second floor) - Half bathroom located off of kitchen - Back porch door located off of kitchen |  |
|---|---|---|---|
 Kitchen island seating for 4 guests (second floor) |  |  |  Door to the backyard deck off of the kitchen (second floor) |
 Half bathroom located off of kitchen (second floor) |  Reading chair off of living room (second floor) |  Guest book |  Open-concept living room with family games |
 Open-concept living room |  Sofa bed for additional sleeping accommodations |  Kitchen table (second floor) |  Kitchen table (second floor)nd floor) |
 |  |  Stairs on second floor leading up to the third floor |  |
 |  |  |  First bedroom (first floor) - 1 queen bed - 1 roll-away twin bed |
 First bedroom (first floor) - 1 queen bed - 1 roll-away twin bed |  First bedroom (first floor) - 1 queen bed - 1 roll-away twin bed |  First bedroom (first floor) - 1 queen bed - 1 pull-out twin bed |  |
 First bathroom (first floor) |  Full bathroom (first floor) - Shampoo, conditioner, and body wash |  |  Washer and dryer provided for guests (third floor) |
 Second bedroom (third floor) - 1 King bed - Full en-suite bathroom |  Second bedroom (third floor) - 1 King bed |  Second bedroom (third floor) - 1 King bed |  Second bathroom (second floor) |
 Third bedroom (third floor) - 1 King bed - 1 roll-away Twin bed |  Third bedroom (third floor) - 1 King bed - 1 roll-away Twin bed |  Third bedroom (third floor) - 1 King bed - 1 roll-away Twin bed |  Writing desk in main bedroom (third floor) |
 Writing desk in main bedroom (third floor) |  Writing desk in main bedroom (third floor) |  Third full bathroom (third floor) |  Third bathroom (third floor) |
 Third bathroom (third floor) |  Two-car garage |  Front entrance with stairs to the left, first bedroom straight ahead, and door to the garage to the right |  Front exterior of property with a total of 4 parking spots |
